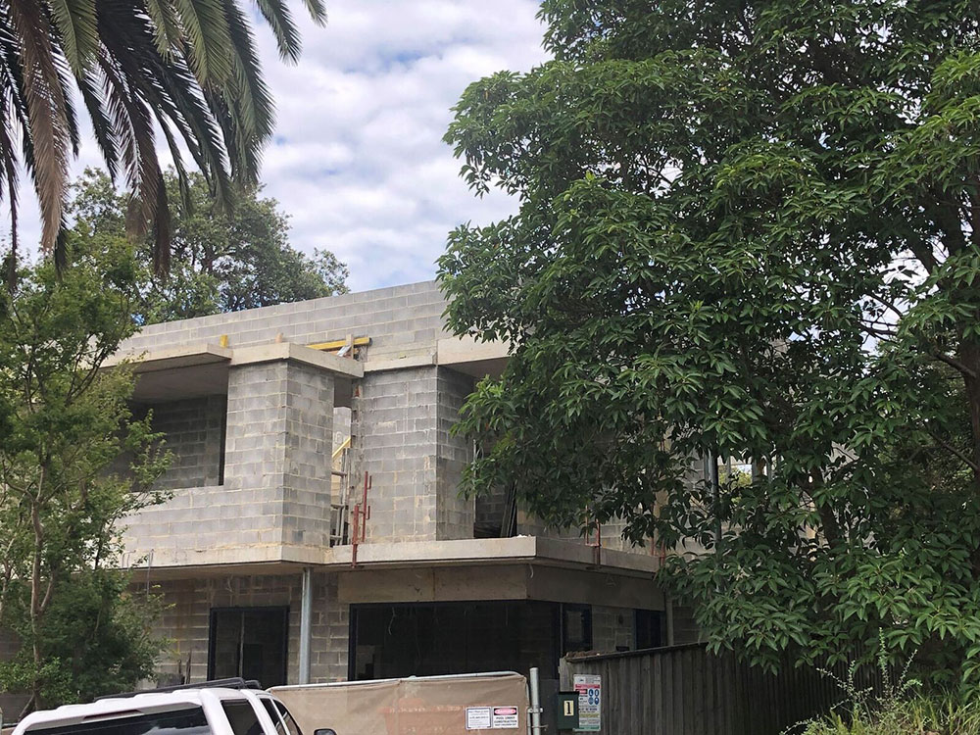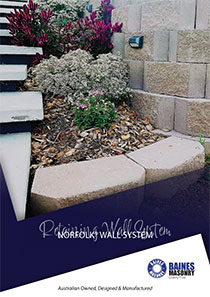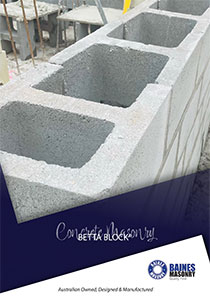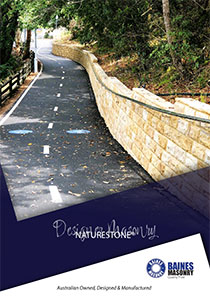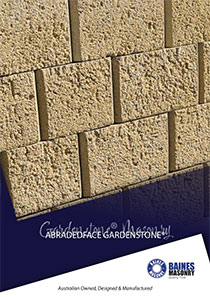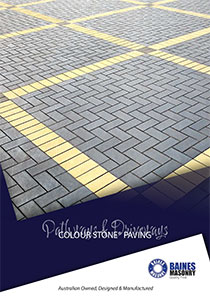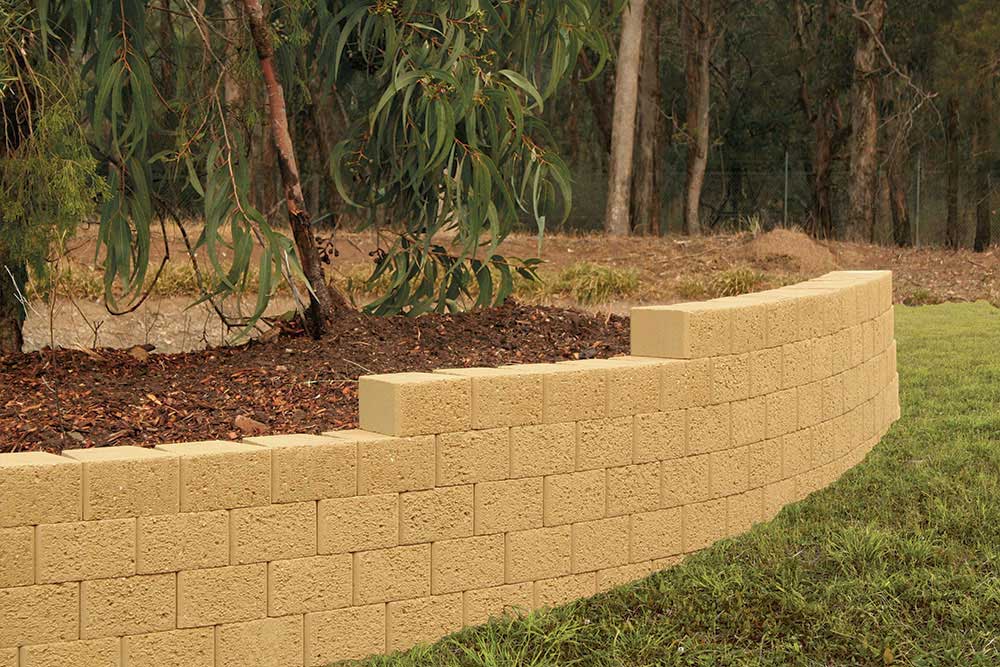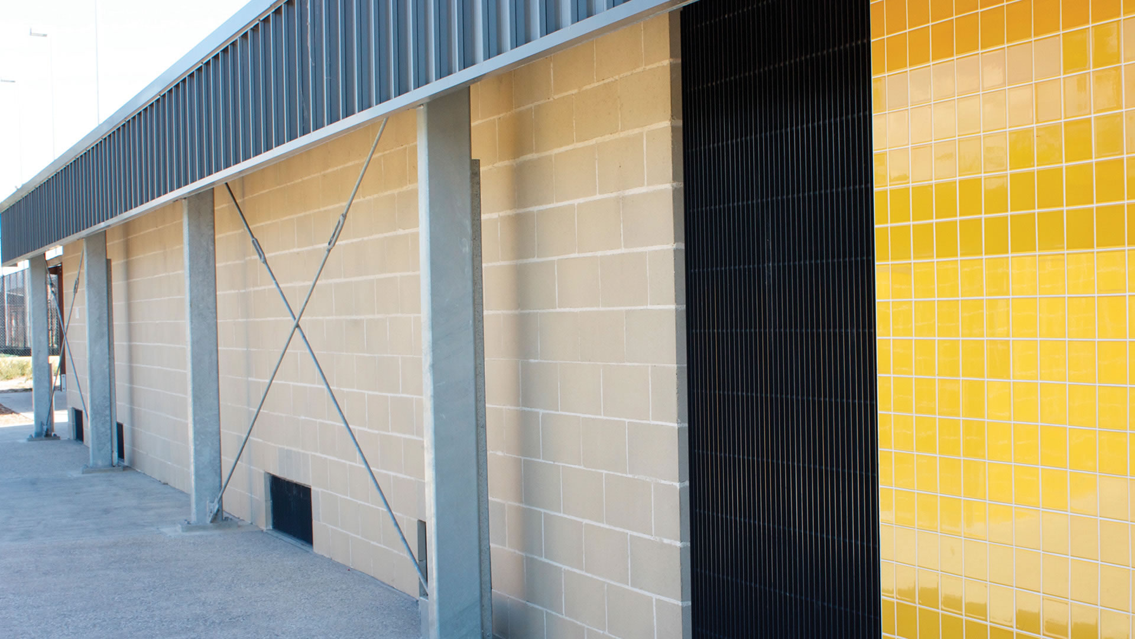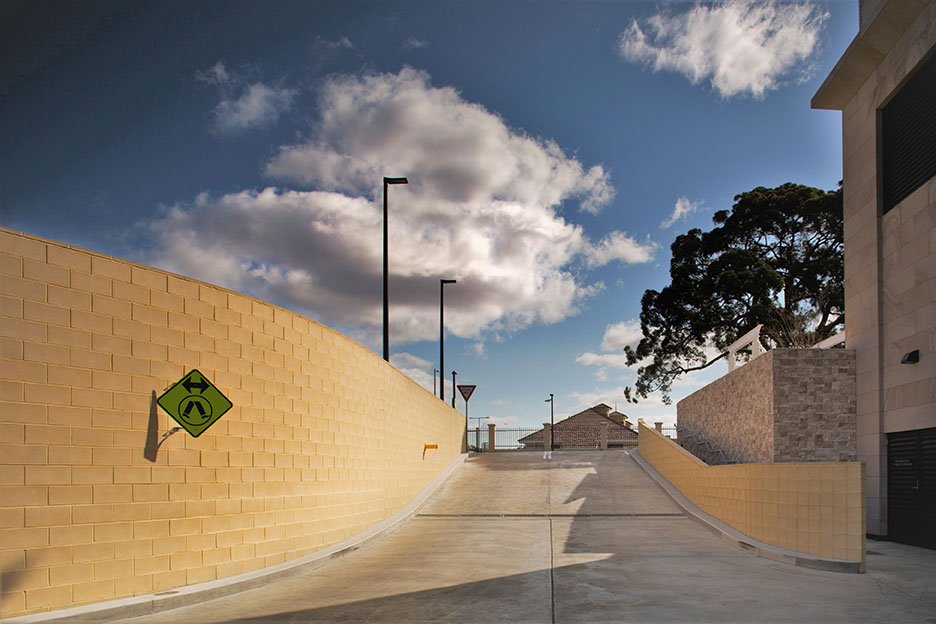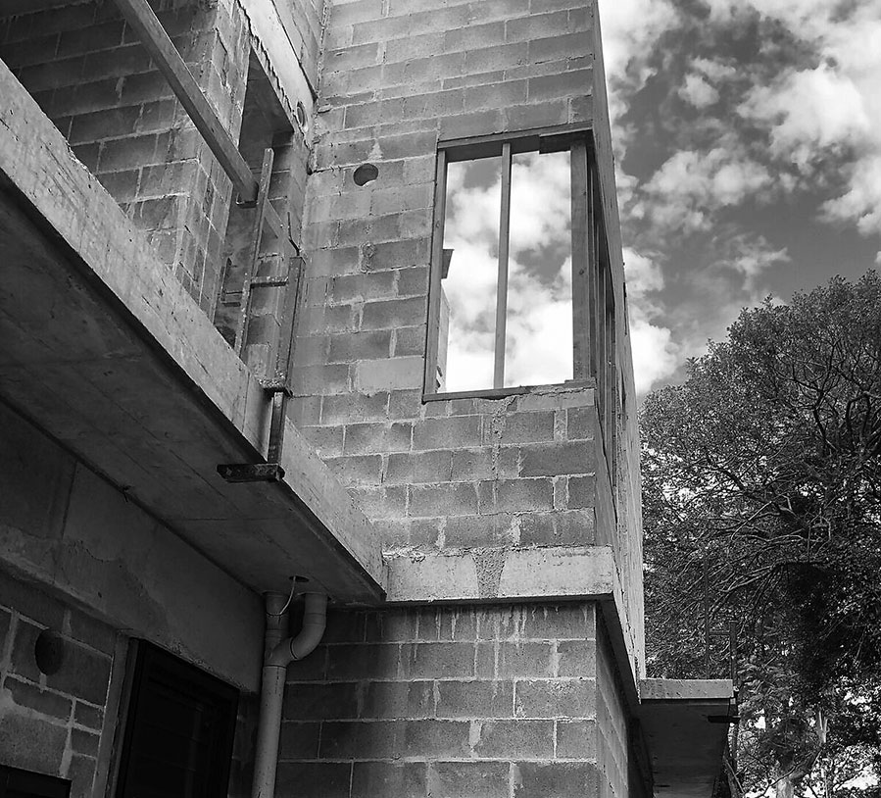Stage One: Greenwich House
Tuesday, February 26, 2019 . posted by Baines Masonry
When building a home with an extensive number of building materials available, the choice is critical to ensure not only your house is built structurally sound but also to an aesthetically pleasing design. This is something the owners of this home in Greenwich are conscious of.When designing this project the Baines Masonry block range was an easy solution.

The owners and their builder sought a range of blocks that suited the various sections of the project, from the footings to the landscape, while also suiting
into their particular design. The diversity of the Baines Masonry range ensured this to be possible with an option to suit different tastes. The owners
decided to construct the house entirely from grey masonry Betta blocks which provide the stability required, with feature walls presenting the NatureStone
blocks.

Stage one is underway with the footings and walls constructed, and the internal fit out begun on level one. The grey Betta block provides the structurally
sound foundation while also providing the modern design desired. The NatureStone feature walls complement the surrounding landscape and urban terrain,
highlighting the earthy tones of the immediate environment. The marine grade stainless steel pins and high strength, purpose neutral-cure adhesive
ensure the NatureStone is an everlasting fixture to the sound structure.

Situated on a 655m2 site, the structure utilises the landscape in its entirety to gain the most practical use while also maintaining a balance of indoor
and outdoor space. The feature walls surround the outdoor space highlighting the natural elements while providing security against the immediate soil
masses. The outdoor entertainment area is taking shape with the inclusion of a swimming pool in direct access from the back of the house. The high
retaining walls provide much valued privacy, defining the boundary of the property.

With a dedicated team of builders, this first stage has been developed quickly, with the upper level already under construction. The intricacy of the design
allows for the use of masonry blocks throughout the structure, enabling a more sustainable and resource efficient lifestyle for the owners. The material
creates an insulated structure creating cooler summers and warmer winters, decreasing the need for mechanical controls. Also as the material is made
from recycled materials the construction of the project is environmentally friendly and has a reduced footprint on the environment.
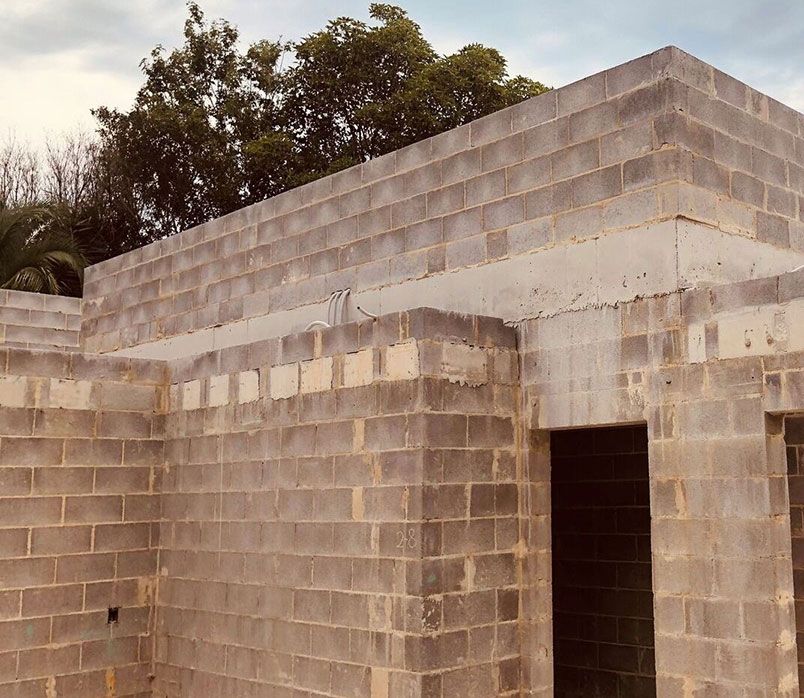
The building has been designed to appear from under the canopies of the nearby trees, linking the indoors to the outdoors. This theme is continued throughout
the design with large windows, balconies and alfresco areas, providing various means of accessing the outdoors around the house. The views from the
roof terrace highlight the city centre and urban limits, reiterating the relationship the between nature and industry; a representation of this project.
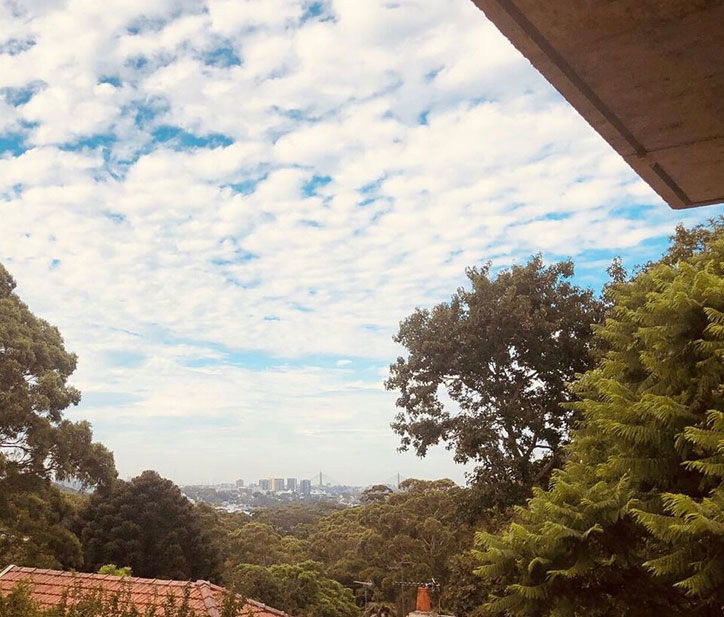
With a Master bedroom, three bountiful bedrooms and a guest bedroom, this house provides plenty of room for a big family or the entertainment of a few.
The study leads to a private balcony allowing for any necessary escape to the outside. The open kitchen, dining and lounge room stands the heart of
the home while anticipating social gatherings. With many more features and spaces to be discovered, the project enables the owners to watch their home
come to life one block at a time!

We will bring another update in the next stages of is construction. If you would like to discuss how we can help your projects come to life, talk to one of our industry experts.
